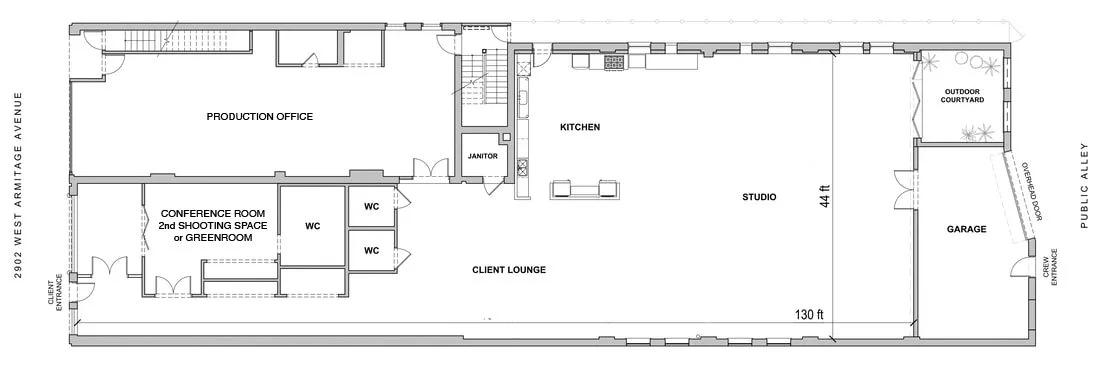Parchment Studio in Chicago’s Logan Square neighborhood is an inspiring 7000 sq ft creative space maximized for still and motion shoots, film and photography production.
This private, stylish creative space can accommodate large crews of up to 50 people with multiple, flexible areas for a second shooting space, hair and makeup, production, talent, and wardrobe. The main studios unobstructed interior is great for editorial, on-figure, tabletop and lifestyle shoots, but it is especially suited to food photography with its beautiful, fully equipped chef’s kitchen designed by professional food and prop stylist Johanna Lowe.
General Info
7000 sq ft newly renovated private studio in a historic bow truss building
Clear span ground floor studio 44’ wide with polished concrete floors, 12’ high to bottom of trusses, 18’6” to ceiling
Fully equipped commercial chefs prep kitchen
Wolf 6-burner gas rangetop, Miele double wall oven, 2 sinks, dishwasher, 3 full size refrigerators, full size freezer. 50 linear feet of countertop surface and speedrackNew HVAC system (can cool space to 65 degrees on summer day with crew)
Radiant heated floors in client area and production area
Ground floor load-in with overhead door and room for truck parking
Three bathrooms (including one shower)
Flexible secondary space that can be used as a conference room, second shooting space, or greenroom
Private outdoor courtyard
Security System
WIFI (100 mbs upload & download) included
Sound System
Blackout blinds on windows and doors
9' Foba monostand, 6 c-stands, 6 sandbags, 4 apple boxes, 20 2” spring clamps, 2 large rolling flats and 4 V-flats
Four 6’ folding tables, 16 folding chairs (more available if needed)
Steamer and rolling garment rack
Additional office, storage, and garage space can be rented if needed
Dodd Camera sales and rental three doors down, open 7 days a week
Logan Square was recently named one of the coolest neighborhoods in the world by Time Out! There are several excellent restaurants within walking distance, a grocery store across the street, UPS a few hundreds yards away, and a gas station on the corner
handicap accessible
Dimensions
44' x 47' clear span shooting area, 12' high to bottom of trusses, can be configured to include client lounge as shooting area
30' x 24' client lounge
22' x 26' chef’s prep kitchen
17' x 20' flex space with private bathroom and shower, can be used for production such as, client lounge, conference room, second shooting space, or greenroom
14’ x 11’ flex space for office, hmu, props, etc.
Parking
There is plenty of free street parking in the neighborhood and public transportation nearby. There is also space for a grip truck in the alley just off the garage door. If you have VIP or other parking requirements we’ll help coordinate with you.
Power
400 amp 3 phase 120vac electrical service included
additional 400 AMP electrical service (cam-lock) (pre-light or shoot) available for a fee (Conforms to NEC codes)


